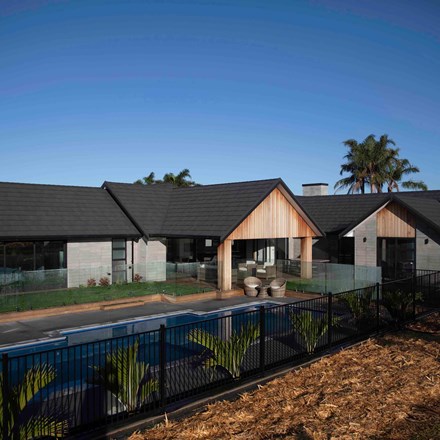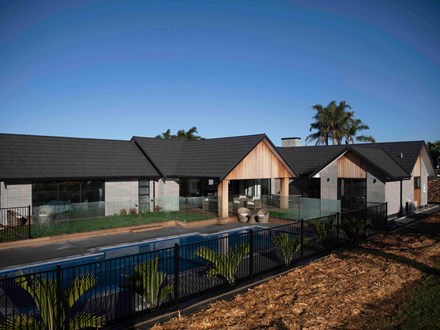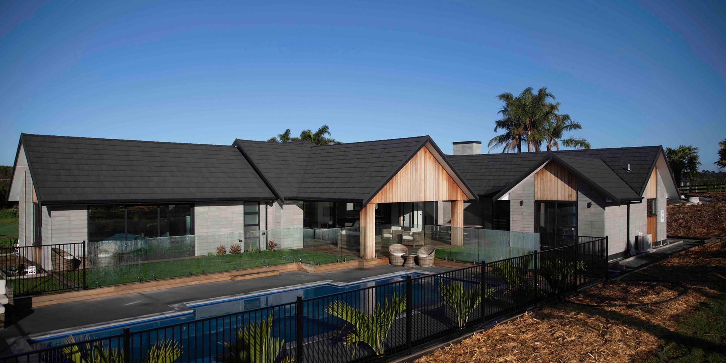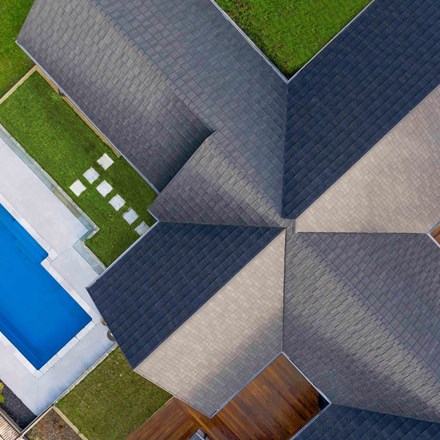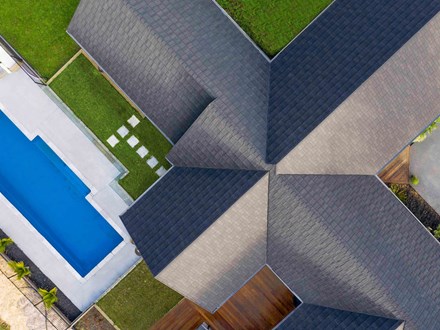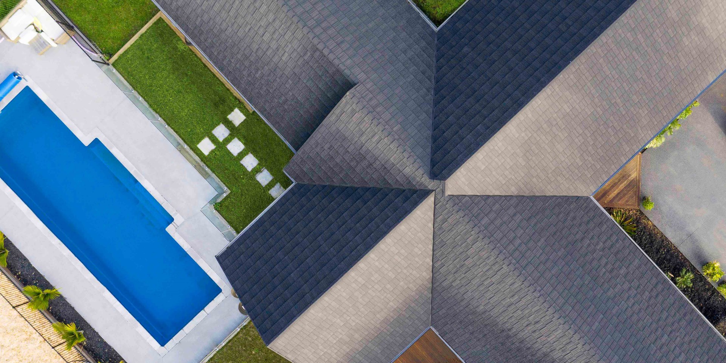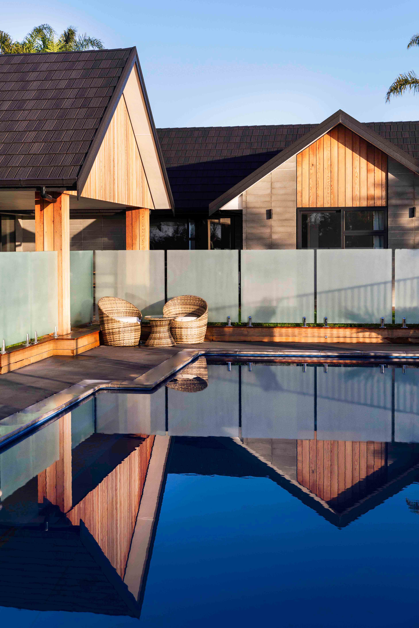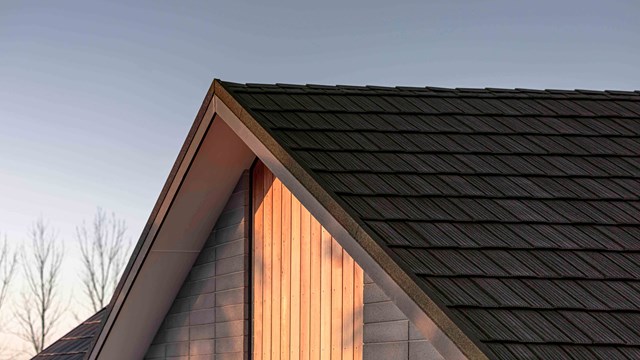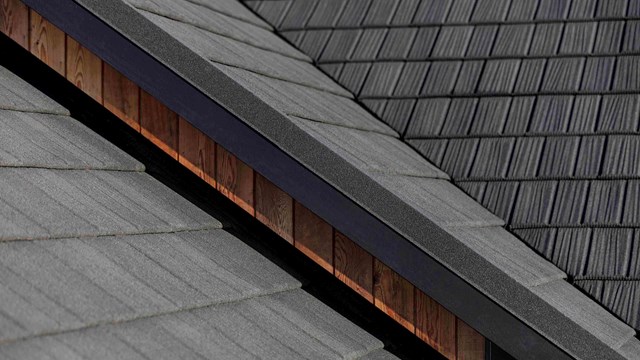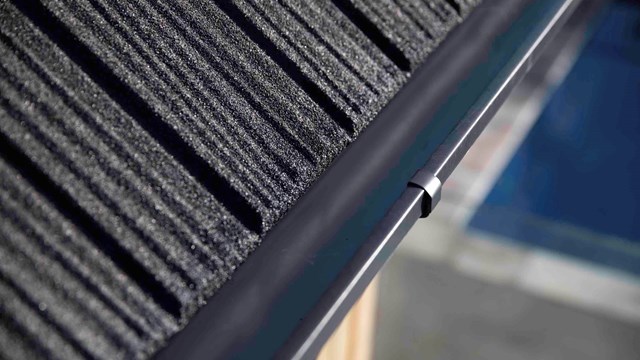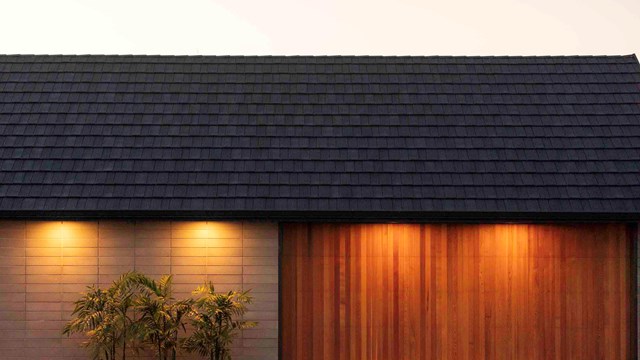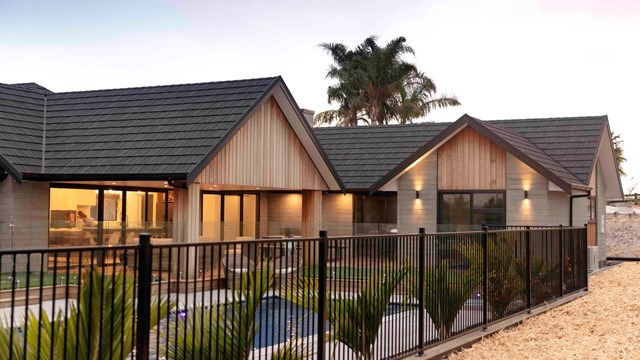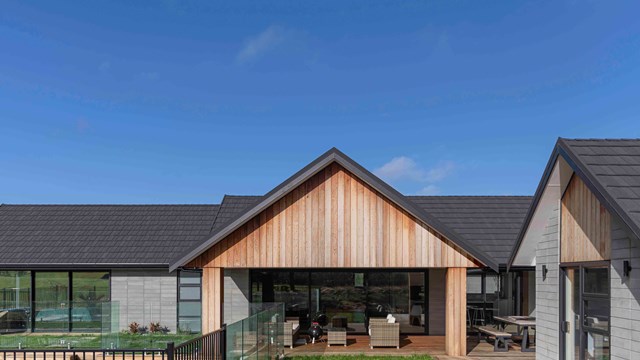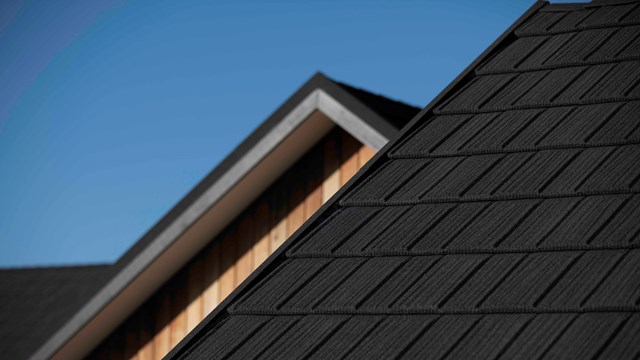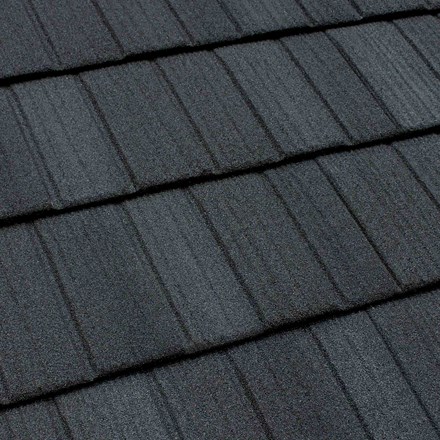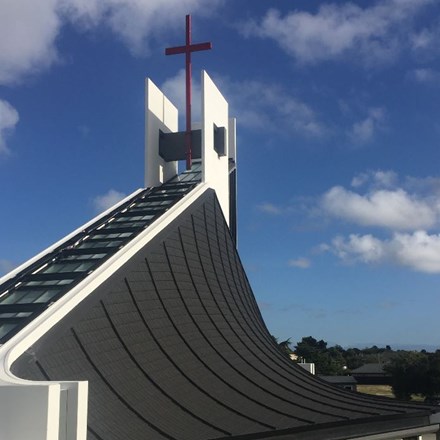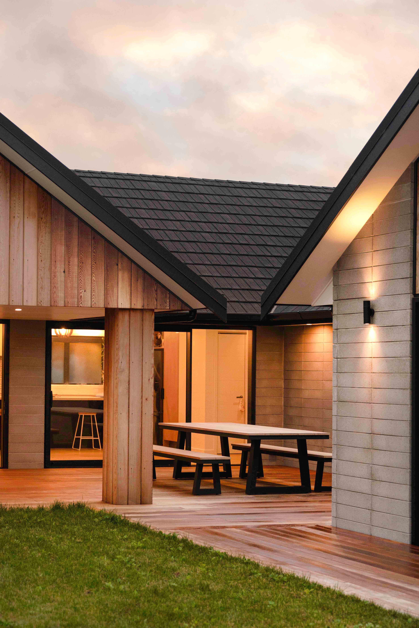
The large 320m2 home (471m2 if a large standalone garage is included) was custom designed, in close collaboration with owners Jonathon and Janine Telfer, by Alan Simpkin of Arcline Architecture Ltd in the Far North.
The home may be large but cleverly has a small house feel through the architect’s adherence to the clients’ brief for the creation of a central “hub” combining kitchen, dining and family room – kids space being closely aligned to the kitchen.
Jonathon Telfer, of award-winning Telfer Roofing, says architectural designer Alan Simpkin was almost immediately able to interpret their ideas for the home when he first walked onto the site.
“It impressed us that Alan was able to come up with a design concept that replicated what we wanted”, says Jonathon. “His background in building was a benefit with his first hand knowledge of different products for us to take into consideration.
“Group housing is prominent in the market but we wanted a superior take on those homes including the use of a bigger choice of brick in the mix with vertical cedar cladding, both of these meeting the requirements of covenants on the subdivision.
“The Premier Estate brick is laid in a stack-bonded style to blend well with the cedar cladding above and beneath the windows.”
Living in the sub-tropical north it was imperative for the home to feature accessible and ample areas for indoor/outdoor flow and the design features a large and sheltered outdoor decking area in close proximity to the pool with its frameless glass balustrading. The deck is elevated to ensure easy views of action when children are in the pool.
The home has four bedrooms, an office, two bathrooms, three WCs, kitchen, dining, family room and lounge with constant reference to the outdoors. There is a two-car garage plus a standalone garage which has a set down floor to accommodate a boat or caravan with parking space for two more cars and includes a home office with toilet and an upstairs man cave.
A design feature which became instantly measurable when the home was completed in late 2019 was the configuration of the sheltered deck area which keeps the main living room cool during a typically warm day but then retains an appropriate temperature late in the day and in the evening.


 USA
USA
 Canada
Canada
 Tilcor Europe
Tilcor Europe
 Poland
Poland
 Ukraine
Ukraine
 Croatia
Croatia
 Norway
Norway
 Slovenia
Slovenia
 Slovakia
Slovakia
 Romania
Romania
 Kazakhstan
Kazakhstan
 Russia
Russia
 United Kingdom
United Kingdom
