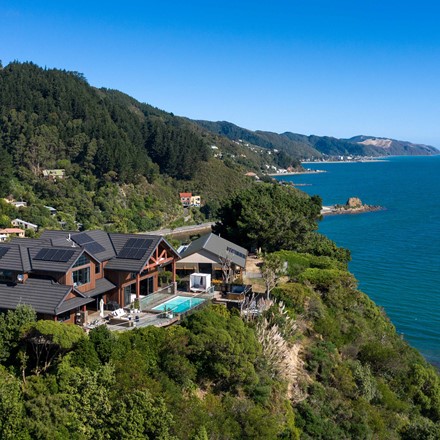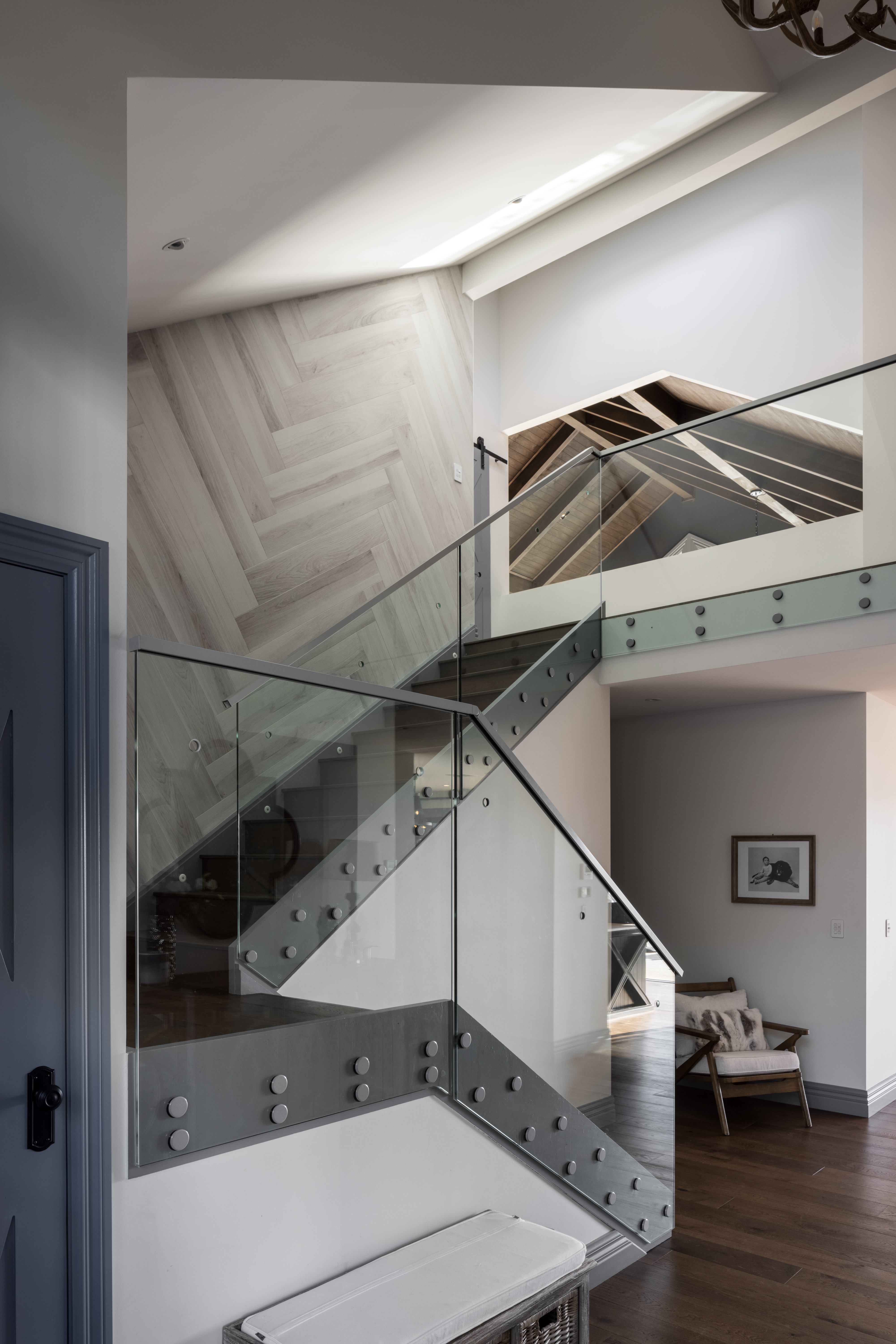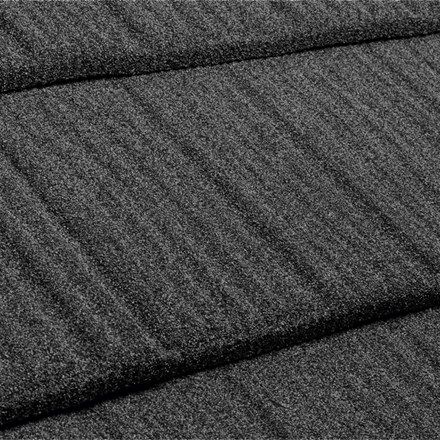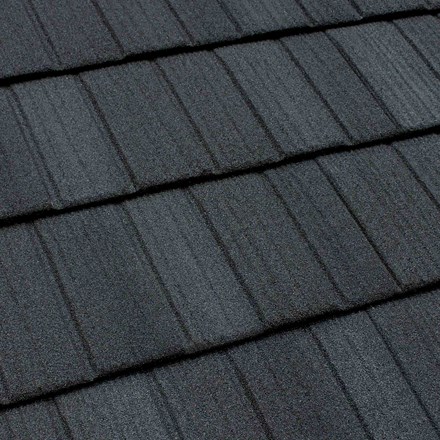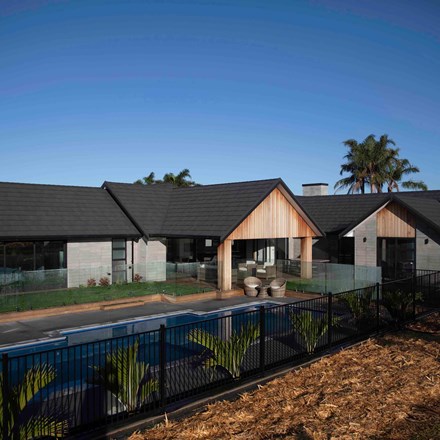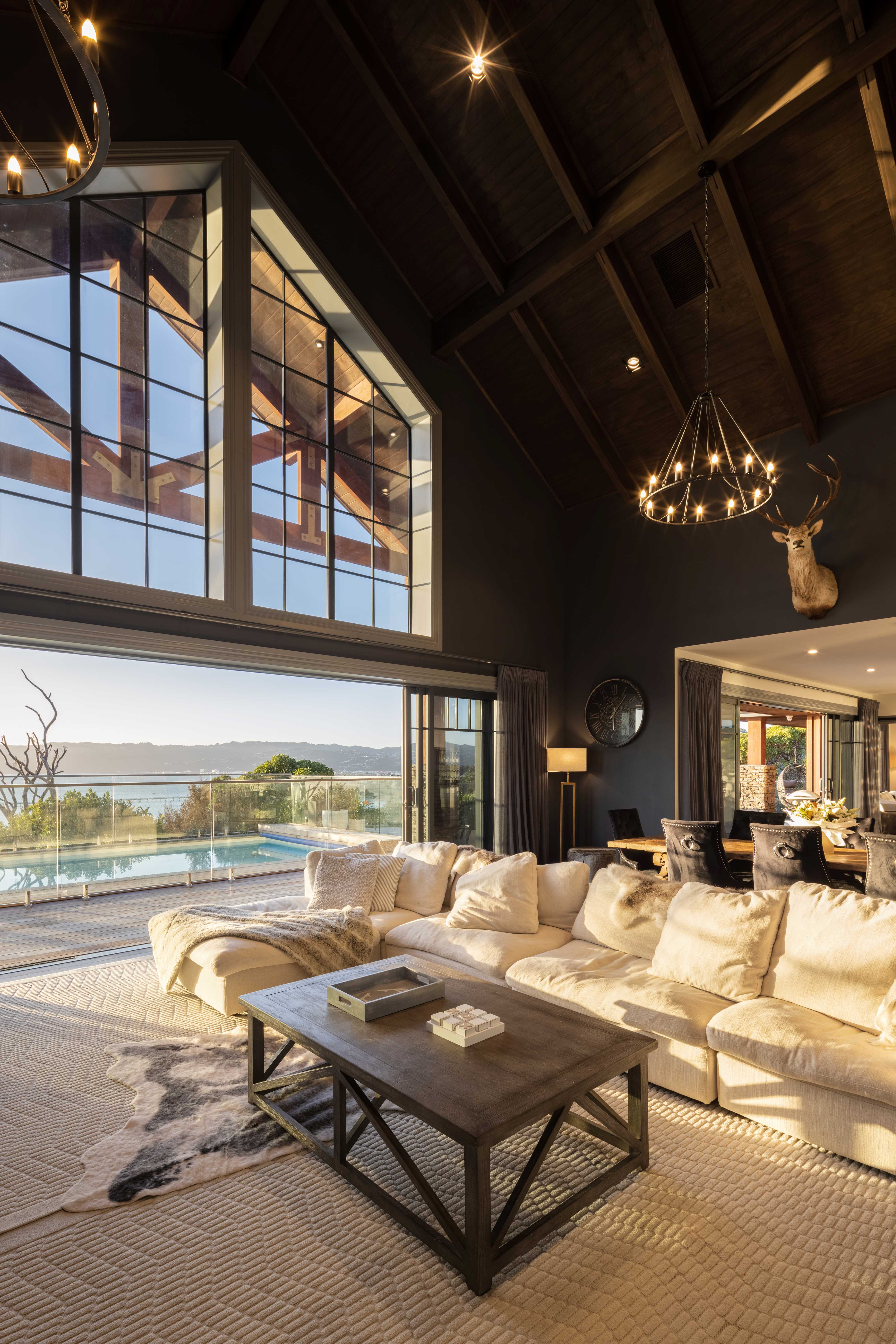
Overlooking the bay on the coast of Lower Hutt sits a striking American lodge-inspired building with high vaulted ceilings and luxurious open spaces. A generous pool is mounted into the deck with an ample entertainment area that flows from inside the home to the outdoors. This design is the work of Luke Hammington, Director and founder of Prime Designs. The business, founded in 2014, has established itself firmly in the Wellington region, working with clients to create great homes at a reasonable price point.
The York Bay home is an elegant example of synergy between client and designer, with the client contributing heavily in the design process. “She had a very clear idea of the style she wanted and what she wanted out of it.” Luke explains, “She came in with a Pinterest board full of American and Canadian lodges, hunting lodges, that sort of thing. Those really big wooden, beautiful timber, big grand lodges. So, our key was to try and replicate that but in compliance with the NZ Building Code.”
The project was a technically challenging one with structural issues due to the location. Being situated in a picturesque location overlooking the bay unfortunately included the hillside consisting of approximately 4 metres of soft earth. With the client’s brief including a large outdoor deck and outdoor pool the Prime Designs team worked with a geotechnical engineer and a structural engineer to find a feasible solution onsite that met the structural needs, but also took into account the client’s budget.
Material choices on the exterior were key to achieving the American-lodge style vision for this project. Schist cladding lines the lower part of the exterior wall, leading into batten board cladding, finished with cedar shingles sitting beneath the roof gables. The roof is a complex structure with a multitude of gables, valleys, and hips installed over different storeys.
“A corrugate roof or any kind of longrun profile just wouldn’t have looked right on this house. It needed to be some kind of tile or shingle or shake style, so naturally that kind of brings you to look at steel tile.” Explained Luke, “We thought about actual cedar shingle or Cambrian slate tiles, but they posed a whole lot of extra hassle and cost. Their weight meant a whole lot of extra engineering work, while going with a metal tile would give us the look without worrying about weight. It just made sense to go with a steel tile because it has the look we were after, fewer issues, and a bonus was that it was significantly more cost effective.”. After reviewing the options, Gerard Roofs’ Shake profile steel pressed tile was chosen for the York Bay home, with its design reminiscent of traditional shake roofing materials.


 USA
USA
 Canada
Canada
 Tilcor Europe
Tilcor Europe
 Poland
Poland
 Ukraine
Ukraine
 Croatia
Croatia
 Norway
Norway
 Slovenia
Slovenia
 Slovakia
Slovakia
 Romania
Romania
 Kazakhstan
Kazakhstan
 Russia
Russia
 United Kingdom
United Kingdom
